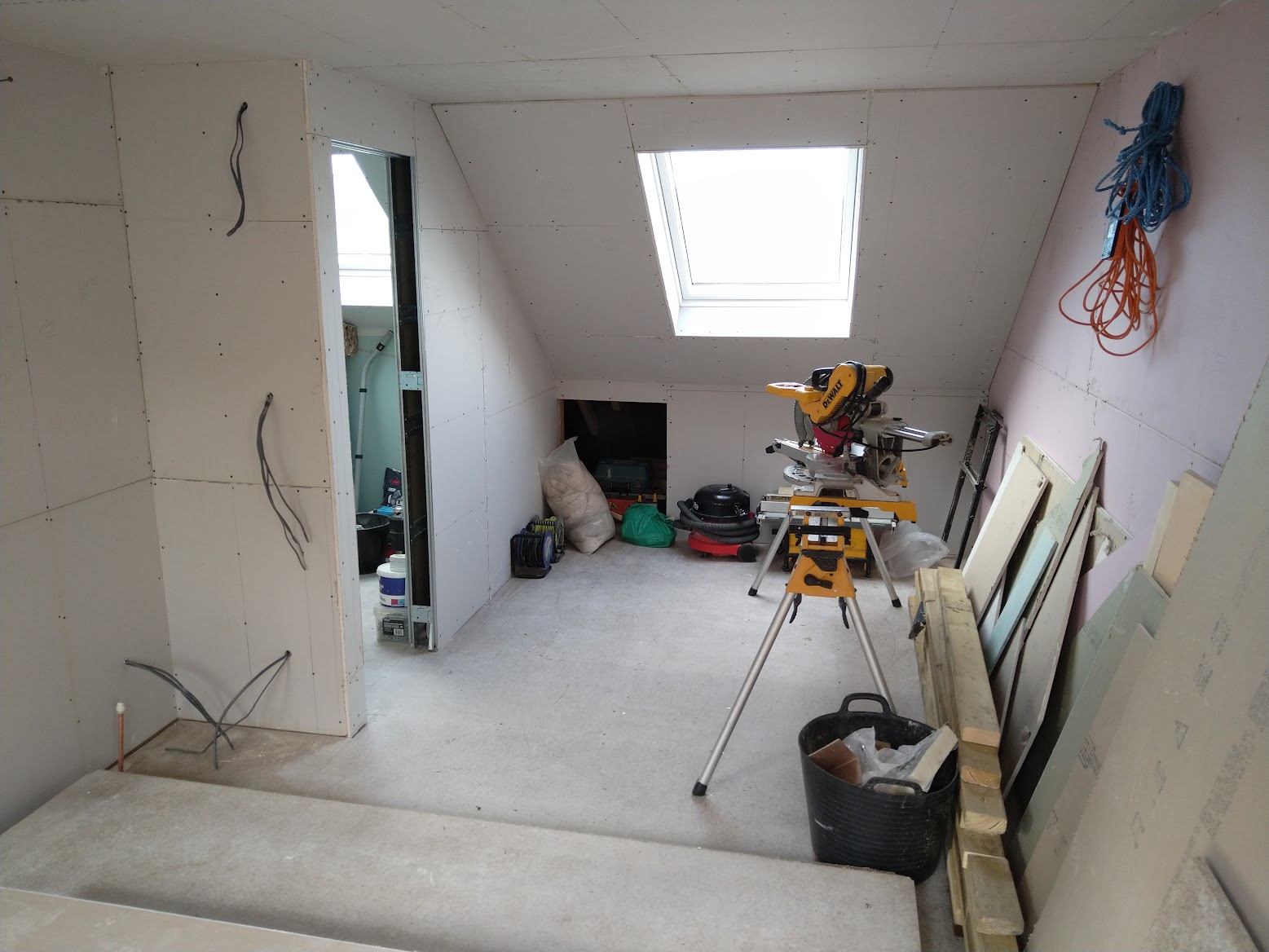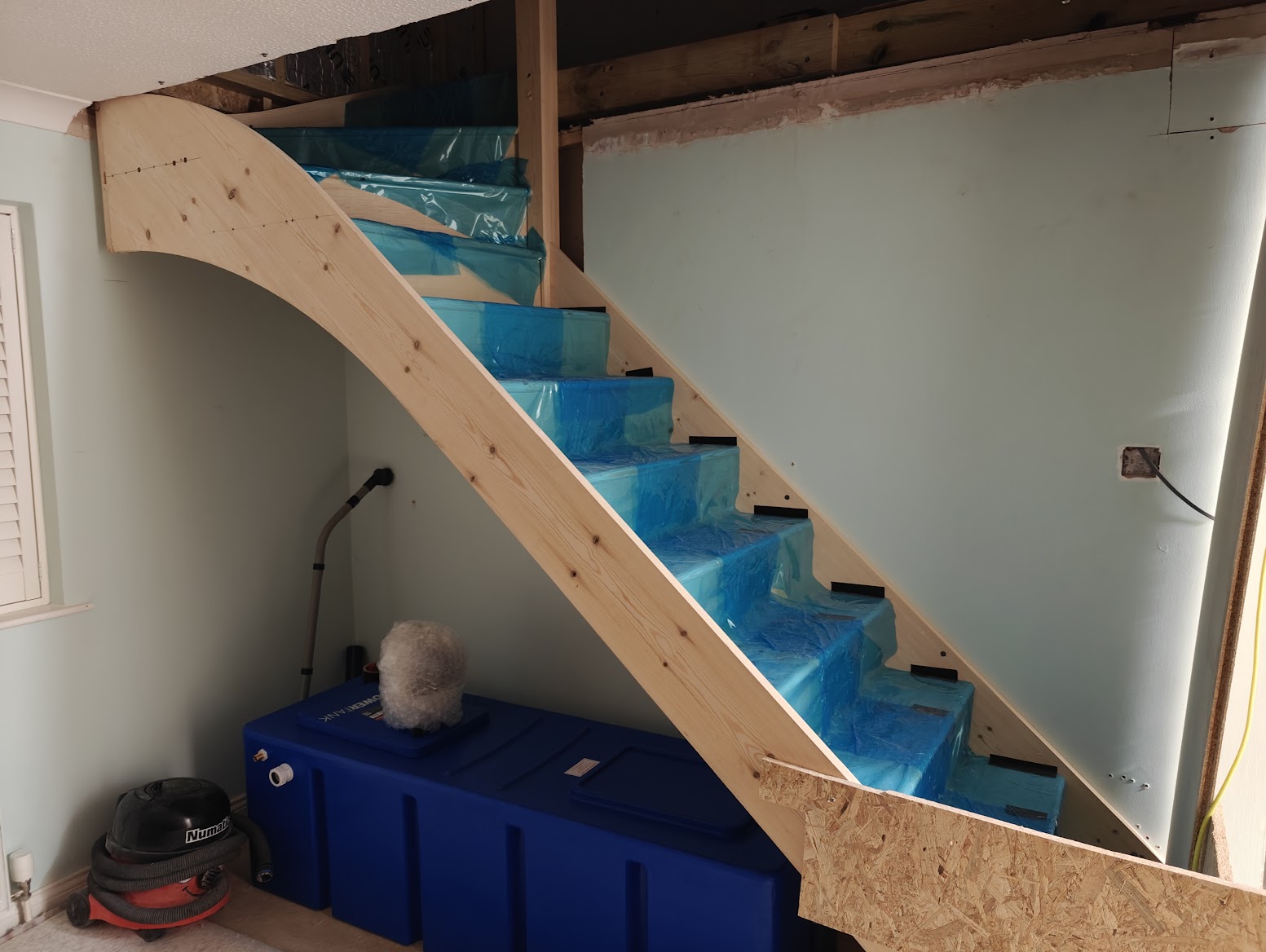Our Process
CONTACT USThinking about a loft conversion? Here’s how we take you from spider-dodging in the attic to relaxing in your beautiful new space.
In 9 steps.
1. Getting Started
It all begins with a conversation.
You’ve checked your loft is at least 2.3m high — perfect. Now, just drop us a message or call us on 01923 972949. We’ll send you a short form and arrange a callback to discuss your ideas, answer questions, and book your initial survey.
2. Initial Survey & Estimate
We assess your loft and walk you through what’s possible.
During our first visit, we’ll survey your loft and explain the scope of the project. We provide a verbal estimate there and then, and within two weeks you’ll receive a detailed written quote. We’ll also arrange a call to go through everything with you.
3. Design & Planning
From rough ideas to solid plans.
When you’re ready to move forward, we’ll:
-
Invoice your deposit
-
Book our architect to carry out a measured survey
-
Draft detailed drawings for your approval
Once you’re happy with the plans, we’ll submit them to the
local authority.
⏱️ Approval time can vary but is usually around 8 weeks under permitted development.

4. Scheduling the Build
Locking in the details.
With final drawings and engineering calculations in hand, we:
-
Prepare your final fixed estimate
-
Confirm your project start date
We keep communication open at every stage so you always know what’s happening and when.
5. On-Site Construction Begins
The transformation starts here.
We notify building control and erect scaffolding. The existing roof covering is removed (tiles reused where possible), and steel beams are lifted into place by crane. Then we begin constructing the timber frame of your loft — floor joists, framing, and new roof structure.
⏱️ This stage usually takes 2–5 weeks, depending on the complexity of the build.

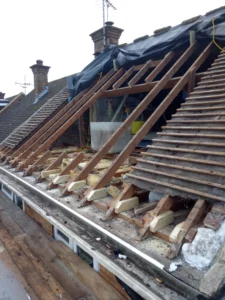
6. First Fix & Core Services
Getting the essentials in place.
With the structure in place, we install all the crucial internal services:
-
Electrical wiring
-
Plumbing pipework
-
Ventilation and insulation
We also begin cladding the roof to make the structure watertight. This is a critical phase, and we’ll consult with you closely on layout, socket placement, lighting, and more.
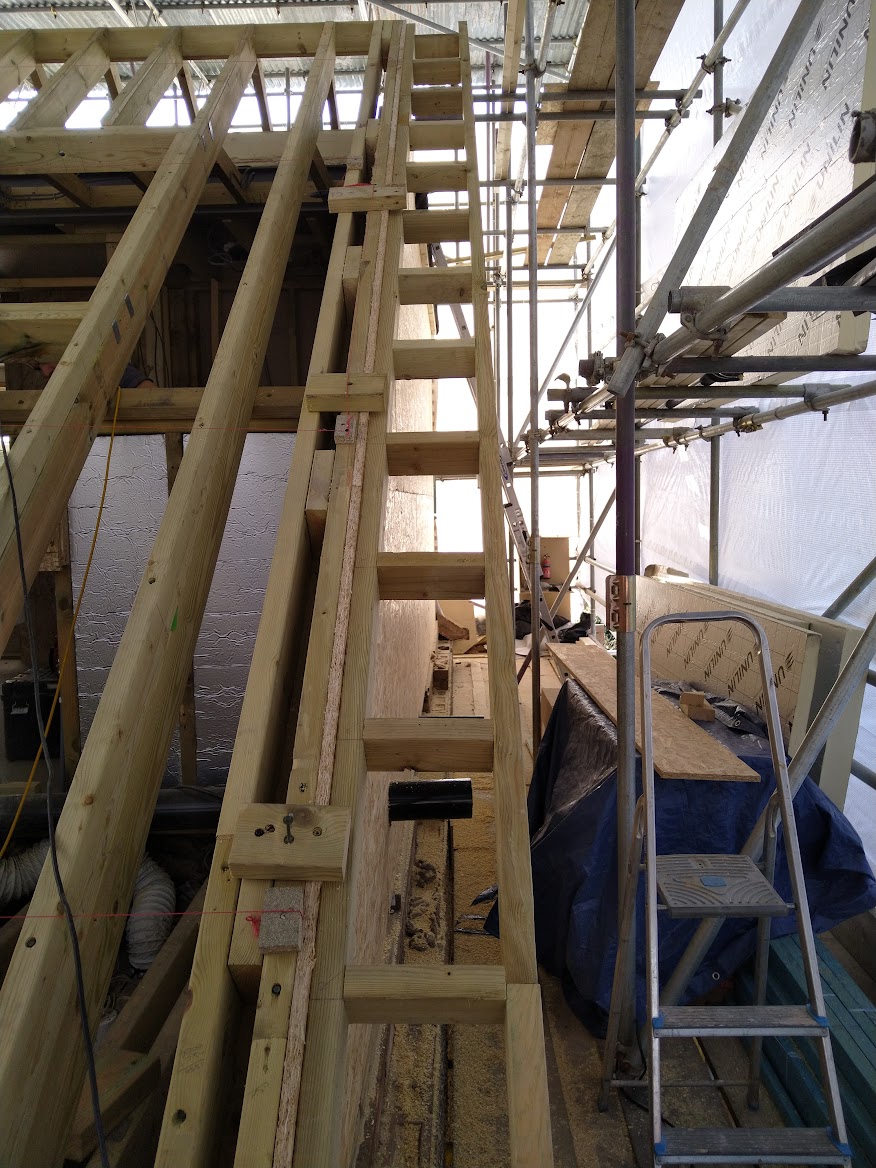
7. Staircase Installation
Time to connect your new space.
We install the staircase, providing safe, easy access to the loft from your main home. This is a key turning point — no more clambering up scaffolding! Once stairs are in, you’ll really begin to see how the space fits into your home.
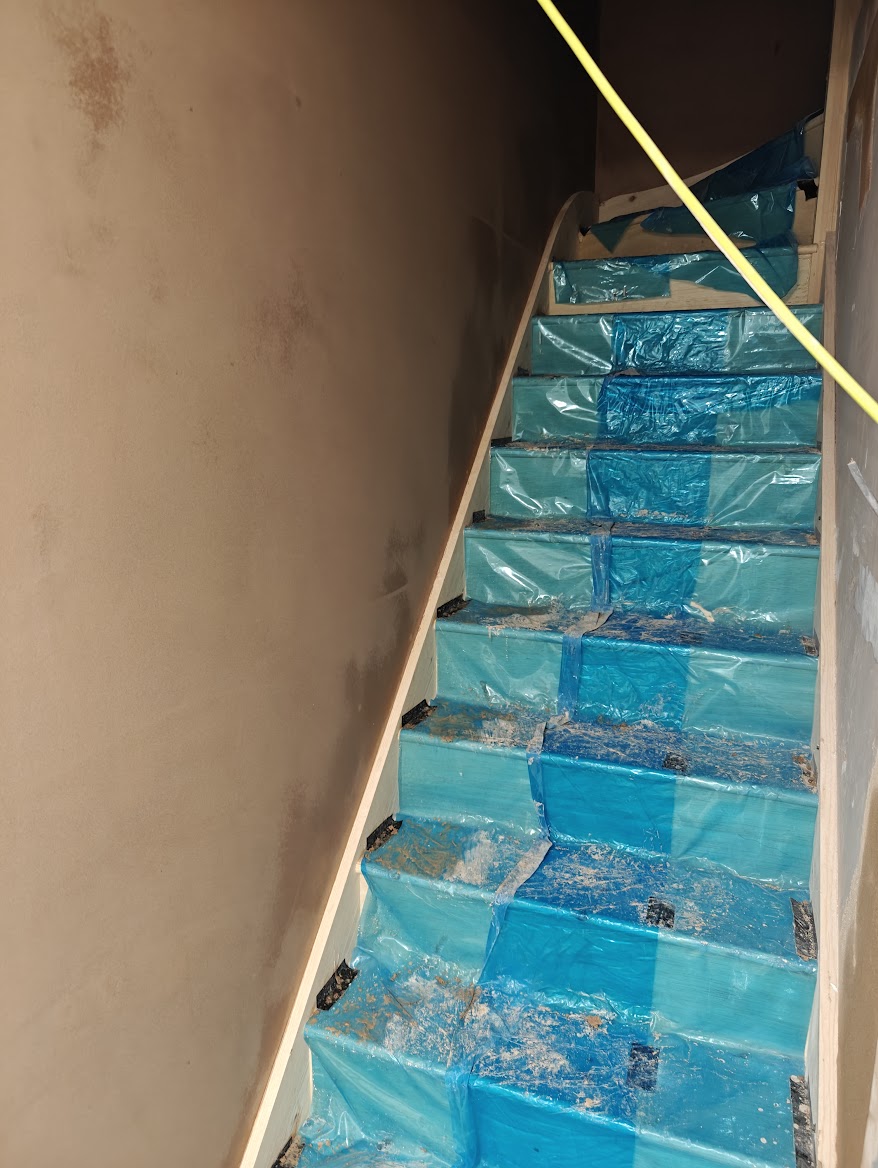
8. Finishing Touches
It all starts coming together.
We move into the final construction phase:
-
Plasterboarding and plastering
-
Second fix carpentry — doors, skirting, architraves
-
Plumbing and electrics — radiators, lights, switches, sockets
After this, we’ll go through a detailed snagging list with you to ensure every small detail is just right.
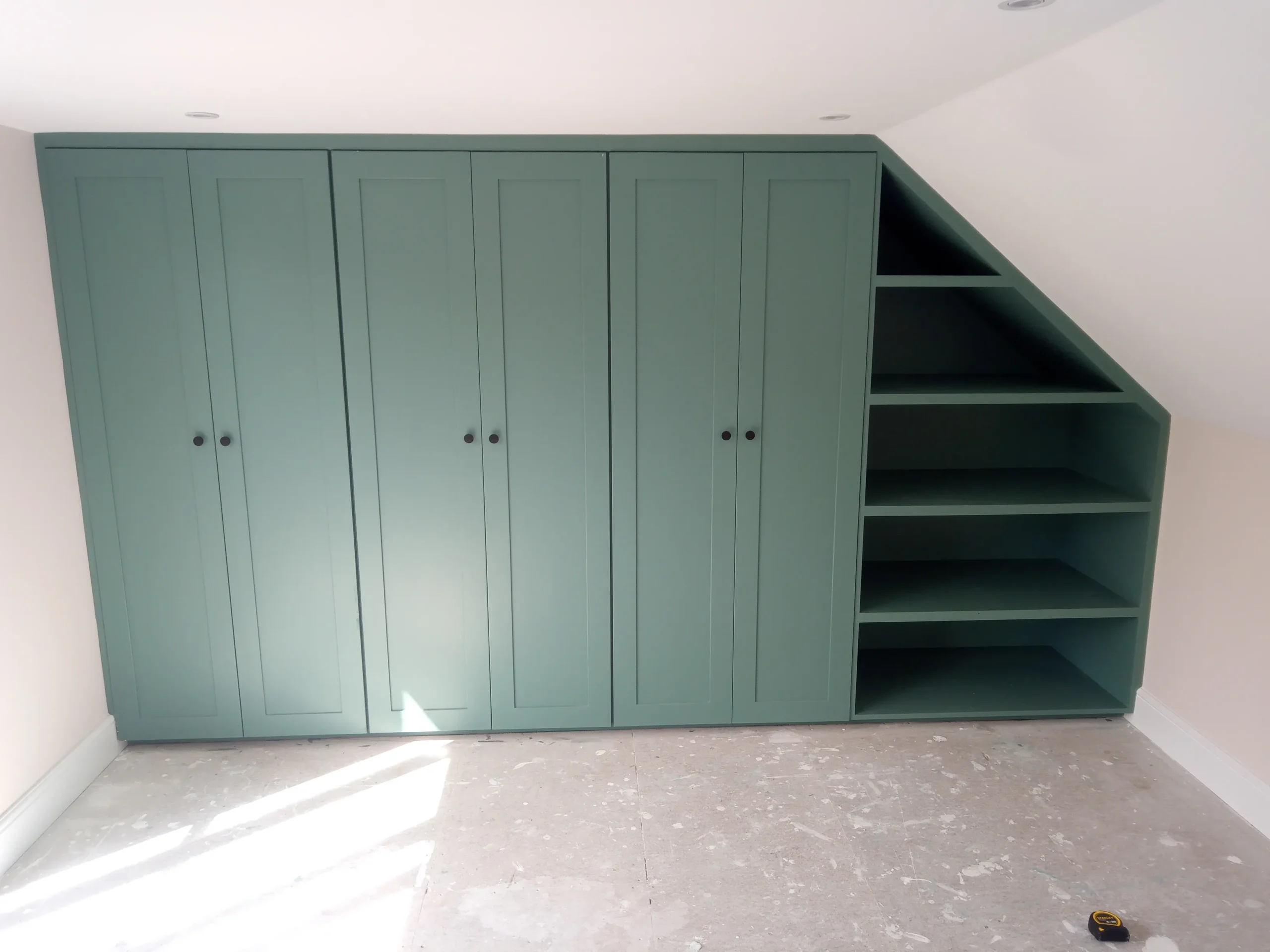
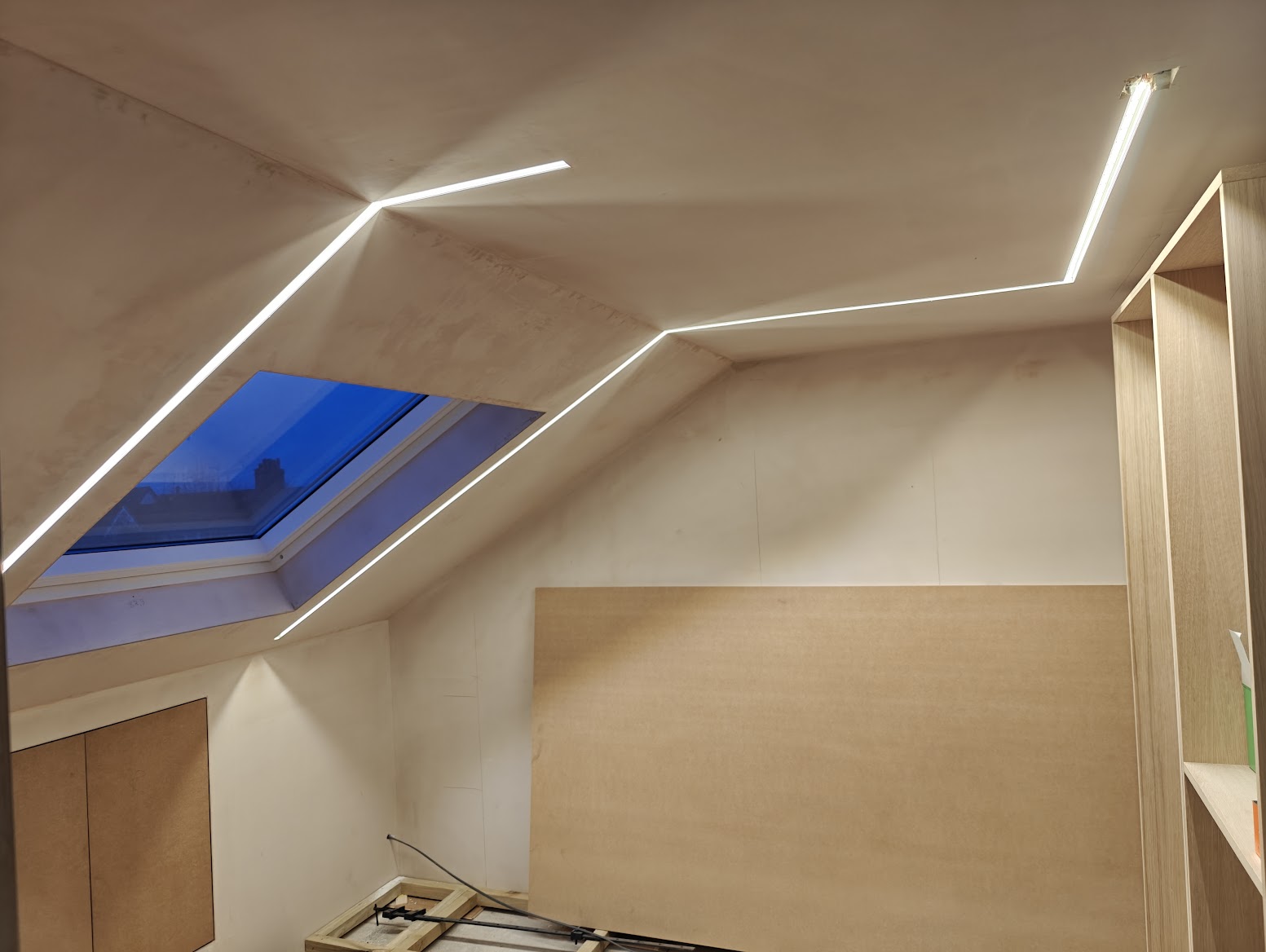
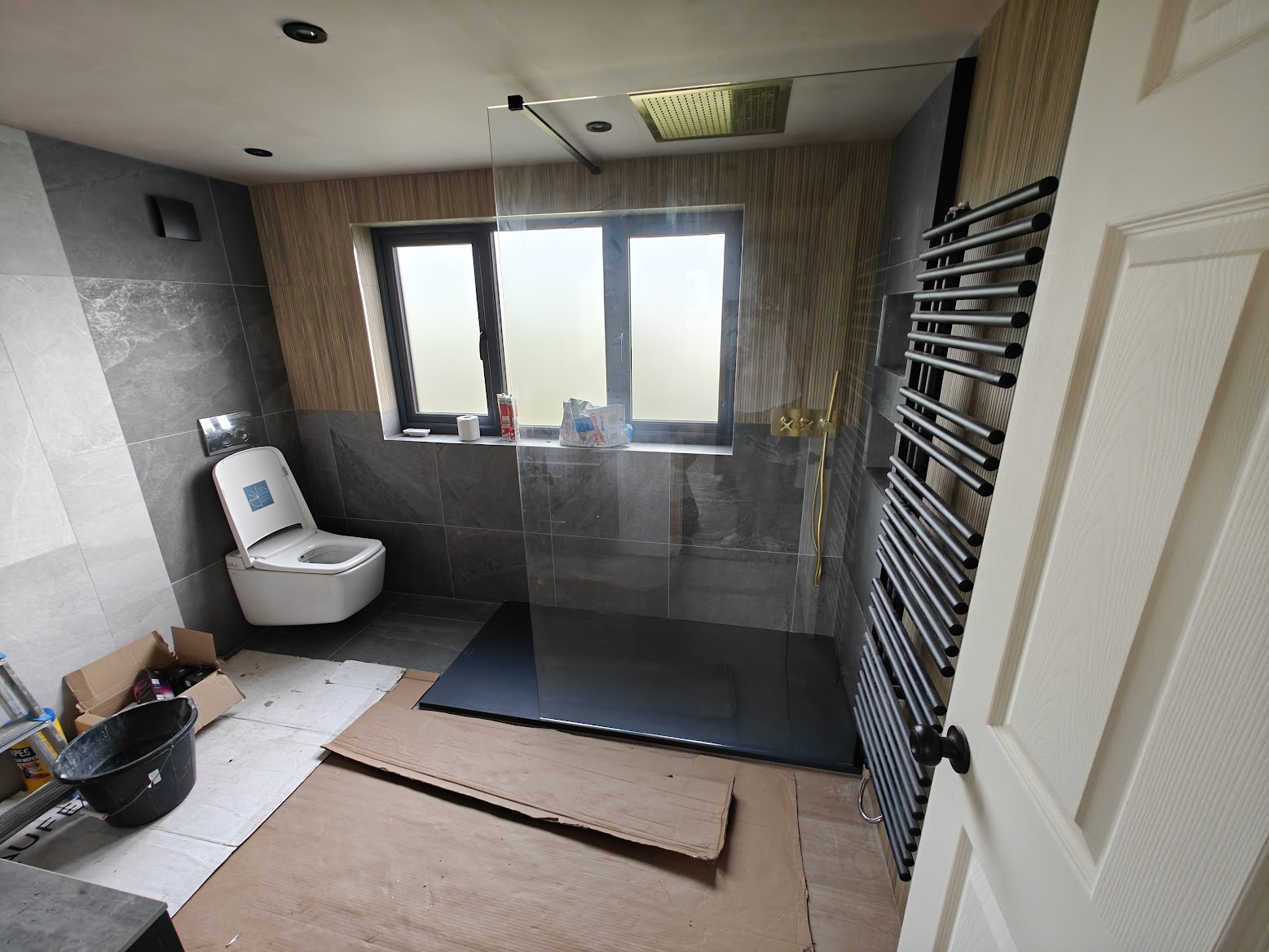
9. Handover & Aftercare
Ready to move in.
Once any final tweaks are done, we hand over your finished loft conversion — clean, complete, and ready to enjoy. We don’t just walk away: we check in 6 months after handover to fix any snags, and we’re always happy to help with aftercare questions and support.
We pride ourselves on open communication, quality craftsmanship, and happy clients. Just check our reviews!
We provide Quality On Time, On Budget.
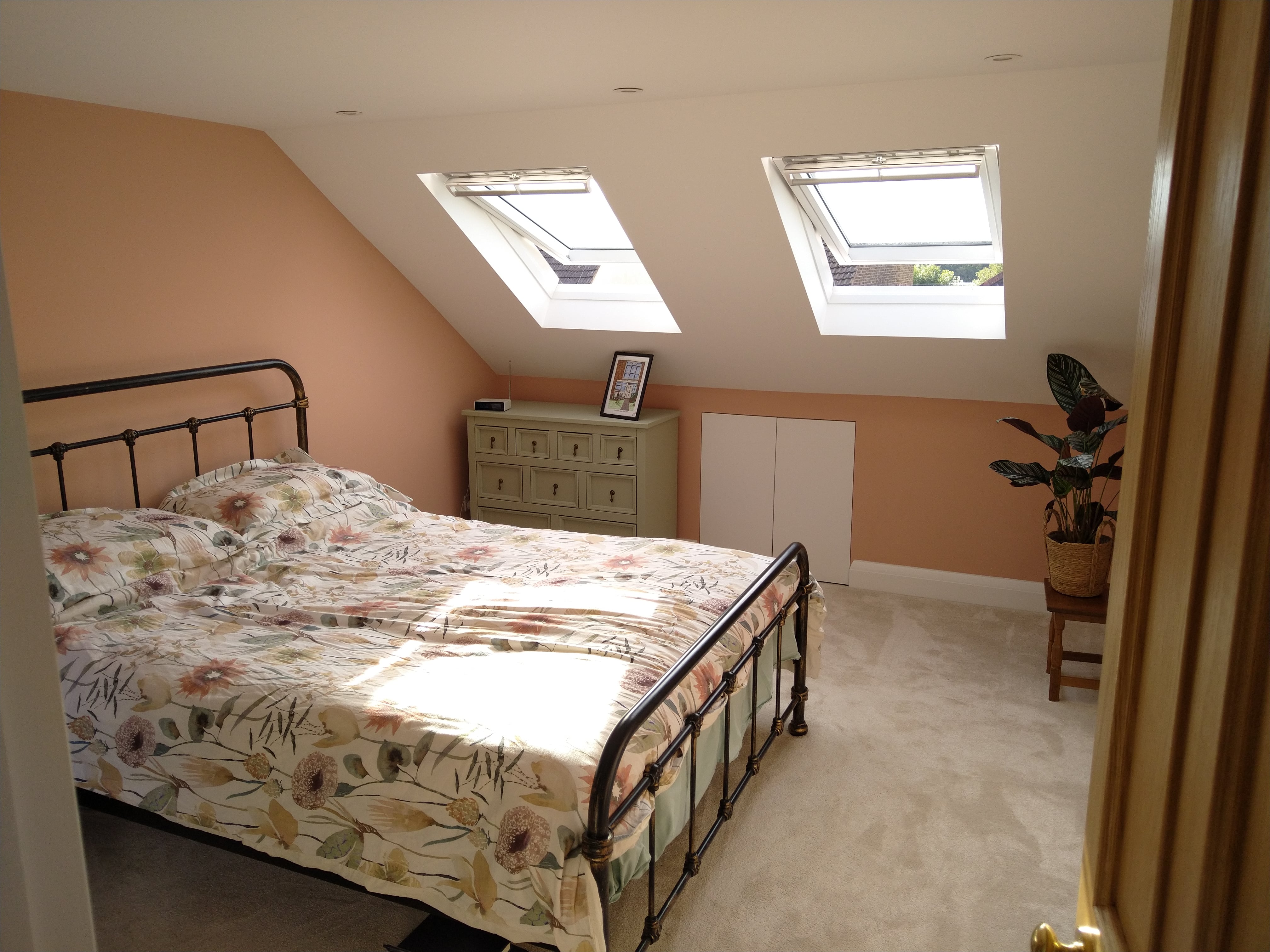
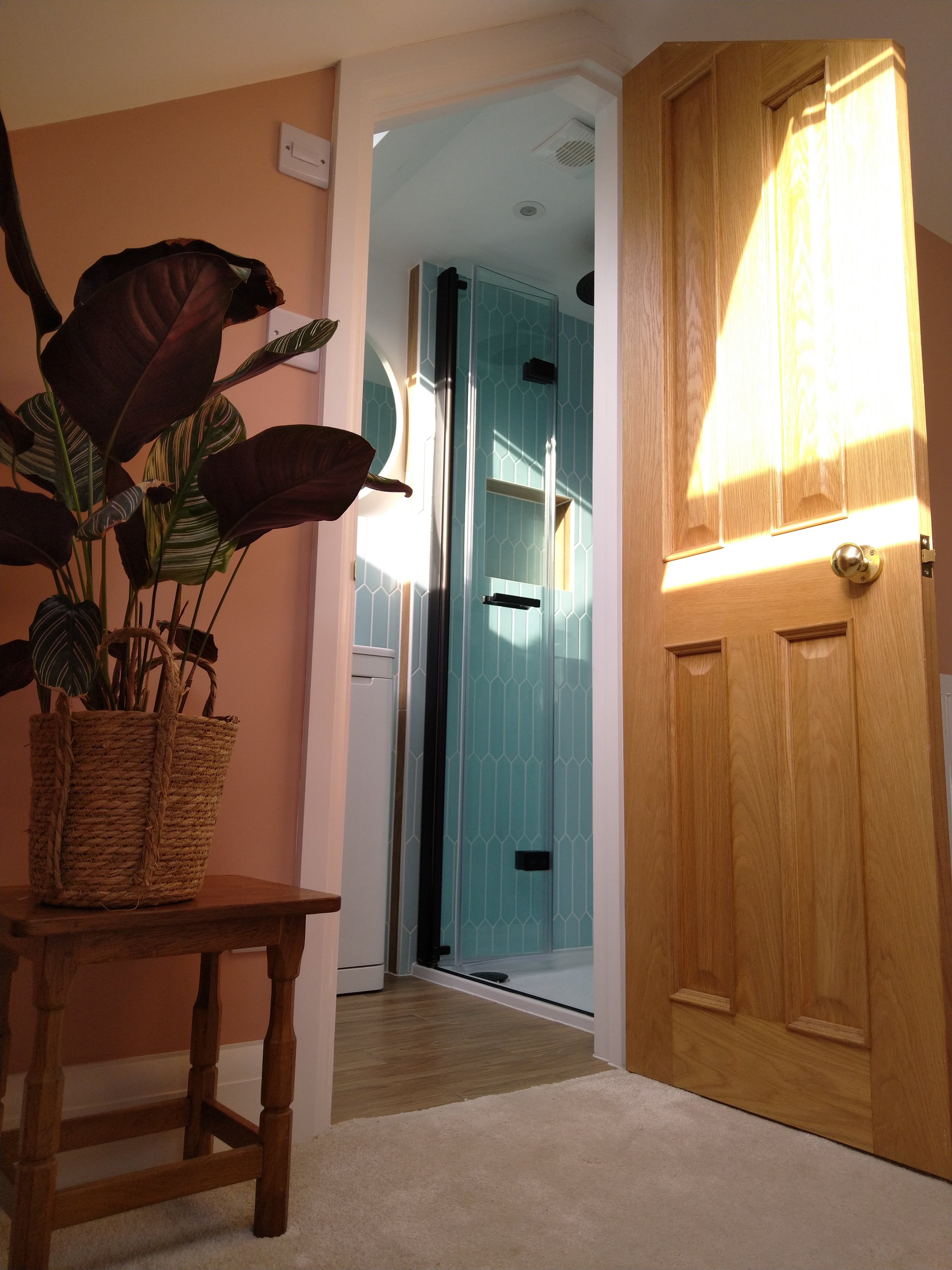
What do our customers say?
Nathan Barton
I have high expectations and usually find it hard to trust tradesmen, but Rory from Mitre Peak put my mind at ease right away and delivered throughout. He and his team are punctual, diligent, and take real pride in their work — a rare find these days.
Our project was more complex and required extra time in the house, but the team kept everything tidy and treated our home with care. When my wife gave birth during the process, they were incredibly respectful and even offered to pause work when we needed quiet.
Mitre Peak’s team are true experts, and I wouldn’t hesitate to recommend them for your loft conversion. I’d give more than 5 stars if I could!
Jennifer Oatley
Choosing Rory and his team at Mitre Peak Lofts Ltd to do our L-shaped loft conversion was one of the best decisions we have made. Rory has such a calm, positive and can-do approach, coupled with the highest and most exacting standards of craftsmanship. This extends to all of the other trades he seamlessly coordinates in the project too – roofers, tilers, plasterers, plumbers and electricians were all equally professional and a joy to work with. We couldn’t be more delighted with the results: our extension feels like it was always meant to be there and has been finished to the highest standard. Rory also made the project work around us and our young family, minimising disruption as much as possible. We woudn’t hesitate to recommend Rory and Mitre Peak Lofts Ltd to anyone looking to do a loft conversion!
Samantha Slator
Rory from Mitre Peak Lofts has just completed our loft conversion and we are incredibly happy with it. I could not recommend Rory & his team highly enough. From the very start of the process Rory listened to what I wanted and was very honest with what we could achieve with the space and budget we had. Rory is reliable and trustworthy, he genuinely just wants you to be happy with the build. The quality of work is exceptional. Throughout the build all of his team were very polite and friendly. I asked lots of questions throughout the process which Rory was more than happy to answer. We’re in a bungalow that now has a room and a bathroom upstairs. Thank you Rory, I now have a beautiful home for my family.
Lisa Marsh
If you need a loft conversion specialist, look no further. We cannot rate Rory and his team at Mitre Peaks highly enough.
Not only are we absolutely delighted with the finished result – the quality of Rory’s workmanship is superb – but the entire build ran smoothly from start to finish.
Rory’s catch phrase seems to be ‘we’ll make it work’ and, even with some challenging bespoke requests we threw his way, he always did. Any queries or concerns were dealt with in a calm, professional and timely manner and nothing was ever too much trouble.
We are already recommending Mitre Peak Lofts to friends and family and would not hesitate to use Rory again in the future; he is a pleasure to work with.
Thank you so much Rory.
Nadia Holmes
Rory Murphy from Mitre Peak Lofts Ltd worked with us on our big renovation project this year. Rory is without doubt the most professional, diligent and hard working builder/tradesman we have ever worked with. Our renovation was not without issues thanks to another builder we had used for some of the work, Rory stepped in to help and ensured we got our project over the line. He went above and beyond and was a huge support to my husband and I offering advice in his calm and programmatic way. His knowledge and expertise shine through in everything he does and we couldn’t have done it without him. The quality of his work is outstanding and we would look to use him again and again for any further projects we work on. I have recommended him to everyone I know. Thanks for everything Rory!
Paul Robson
We used Mitre Peak Lofts to extend an existing loft extension over the rear edition (with En-suite Wetrooms) and refurbishment of the existing structure. The project was smooth and delivered within the agreed time. Interactions with planning and building regs appeared seamless. Finish was of high quality and the work was carried out in a neat and tidy fashion, both for the core team and any sub-contractors. The owner, Rory has an extremely pleasant manner about him, relaxed and focused at the job in hand. He was always happy and available to discuss the build throughout the project, suggesting possible solutions to any issues that came up. We will definitely be looking up Rory and the Mitre Peak Lofts team again for our next project.
Neil Day
Mitre Peak Ltd, Rory, Thank you again for a wonderful job you did for us!! Our double Dormer is better than we imagined and has give us the space we needed. Right from the start Rory listened to what we wanted and was helpful with experienced suggestions to maximise the space and remain cost effective. We could always ask questions and Rory would take the time to explain and show us what was going on at every stage. I would highly reccomend Rory and his team at Mitre Peak for the hard working and attentive characters they are. Our two boys also enjoyed watching you work. The job was as described and finished on time as promised even with COVID and weather to contend with!! The standard of work is exceptional and the attention to detail for the finishing touches just a delight. I cannot think of a better way to praise the workmaship. Cheers!!
Piers Winton
We used Rory Murphy at Mitre Peak Lofts limited for our loft conversion last year. At all times he was responsive, flexible and went above and beyond for us. We are delighted with the results of our loft conversion and would certainly use him again in the future – I cannot think of a better compliment than that. Piers
Alex Schneideman
The experience of working with Rory far exceeded our expectations. All aspects of the job from the quote to design and build and to eventual finish were really efficiently carried out and it was a pleasure to work with him. I would have no hesitation in recommending Rory for work.
George Stretton
Rory and his team did a fantastic job on our loft conversion (full rear dormer with front velux’s) and I would highly recommend them to anyone taking on a similar project.


